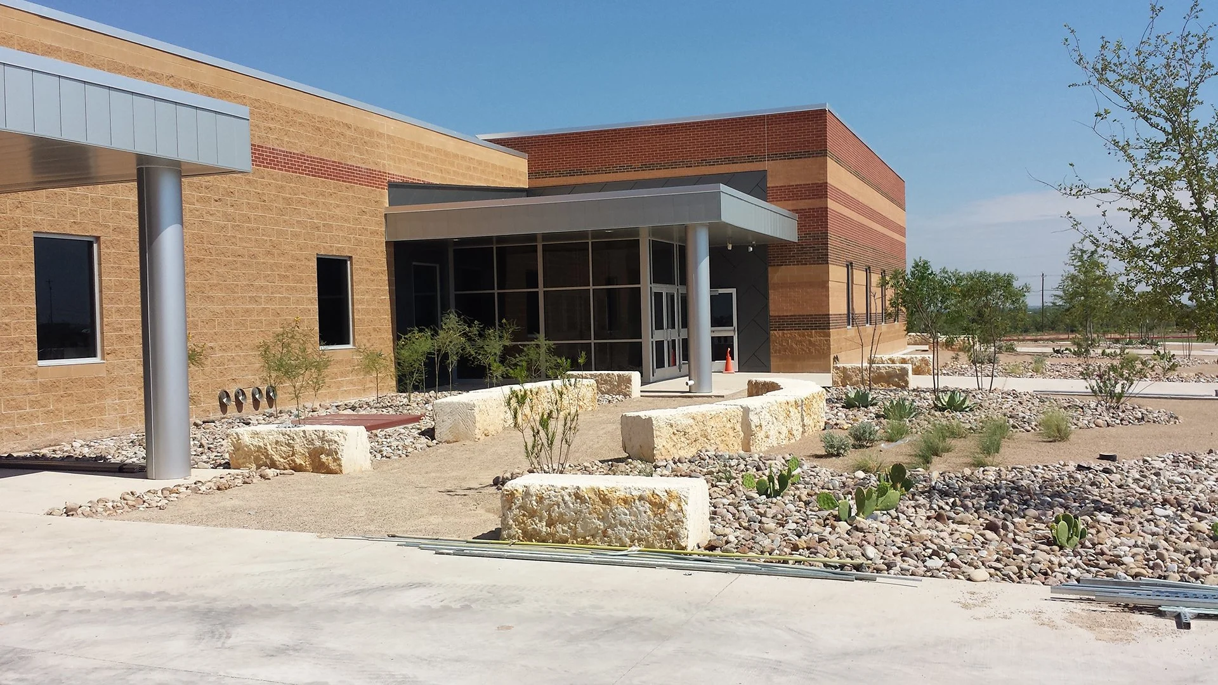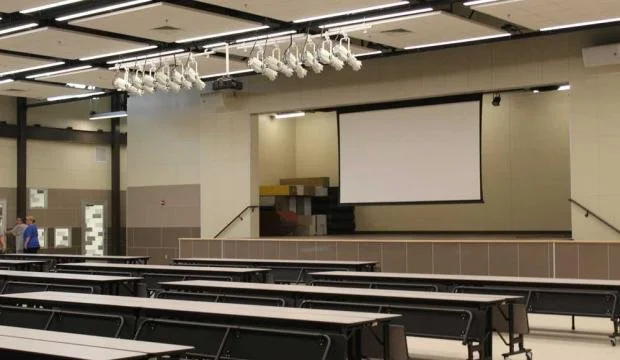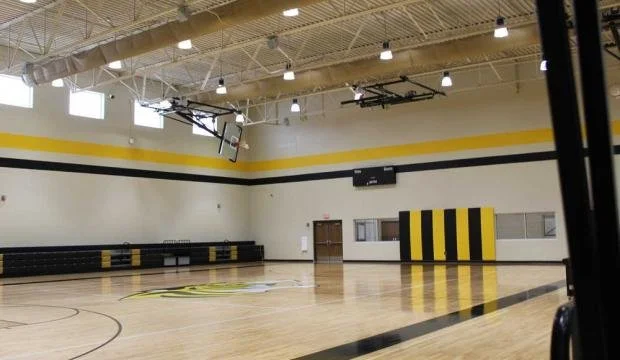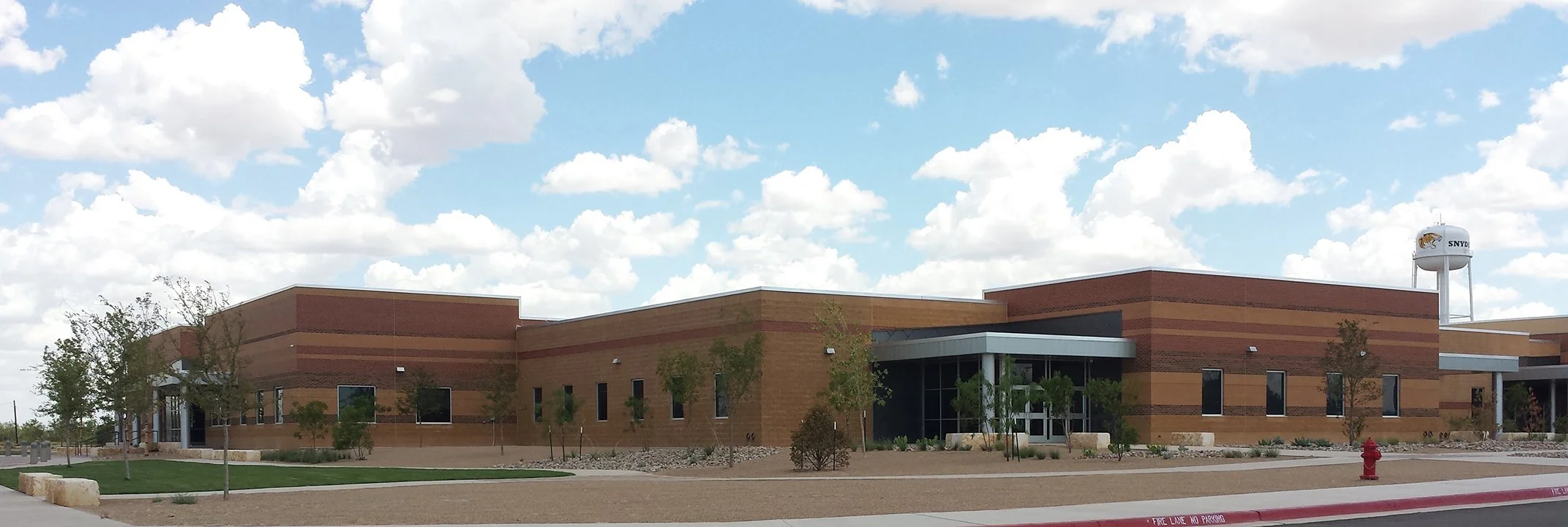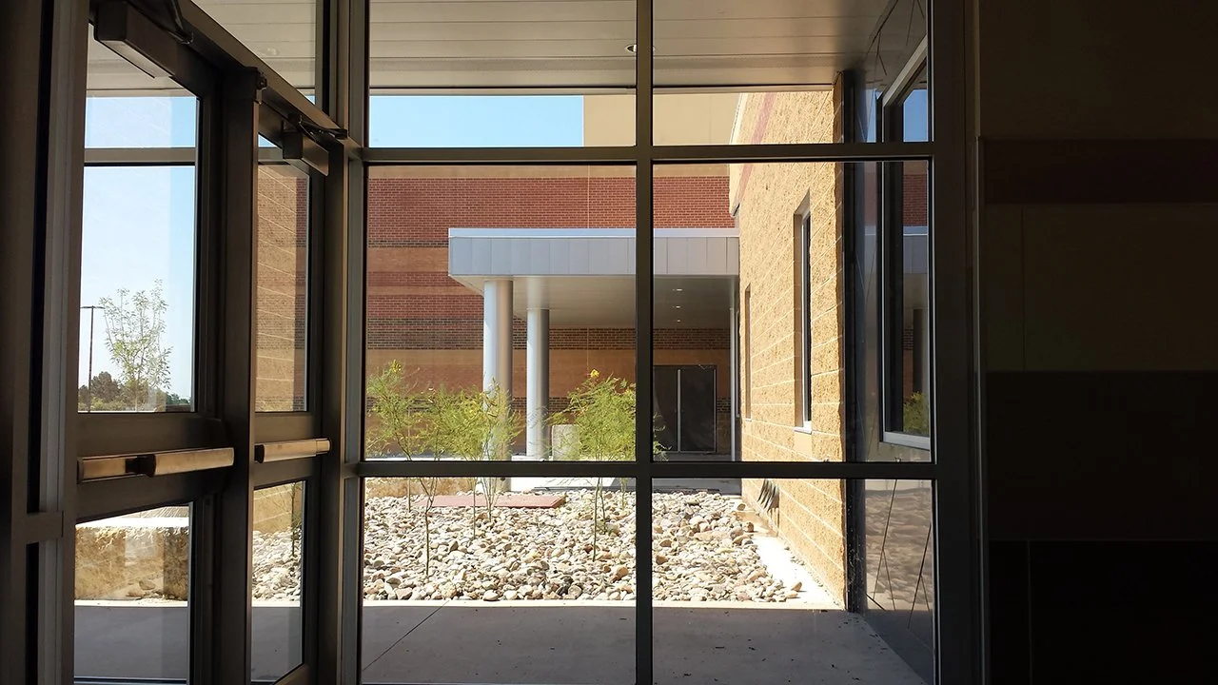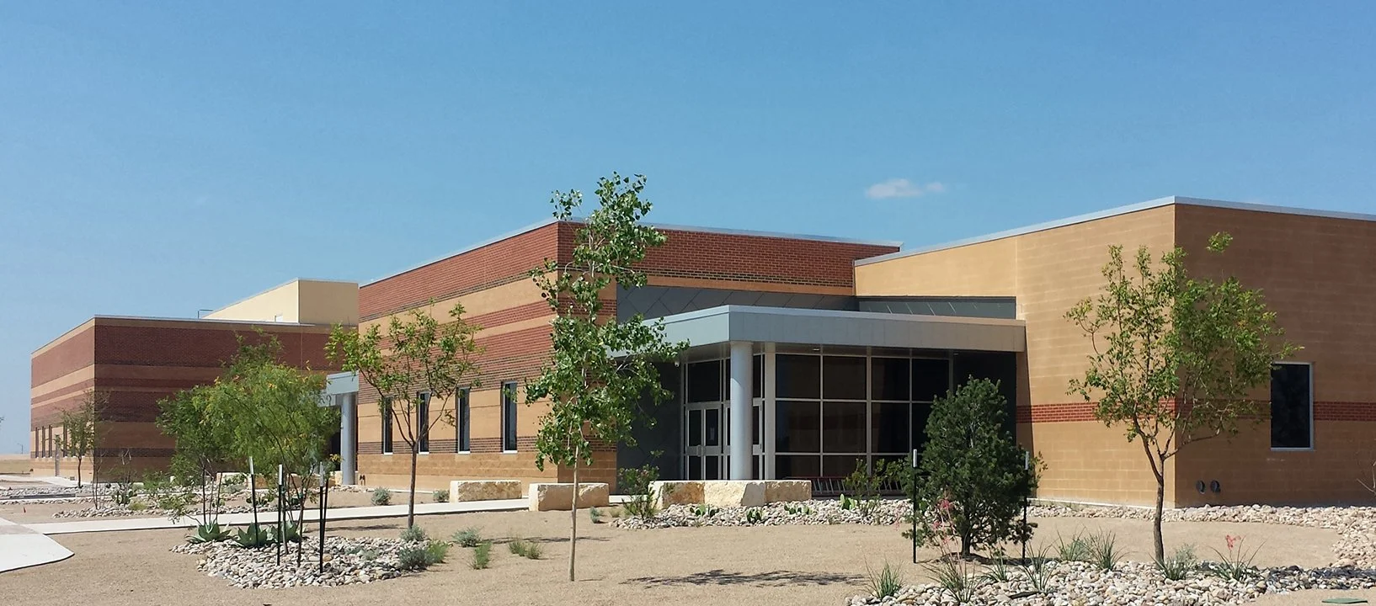Snyder Jr. High
Snyder, Texas
K-12 Educational
MWM Architects designed the 130,000 sq. ft. Snyder Junior High School, which was completed in 2016. The school includes classrooms for 6th through 8th graders, two athletic gymnasiums, a cafetorium, a fine arts component, and associated spaces.
This facility includes a multi-purpose library with integrated technology, centralized science labs/classrooms, and an office suite with secure access. Athletic components include a practice football field and track. Landscape design incororates outdoor classroom spaces that are integrated into the xeriscape.


